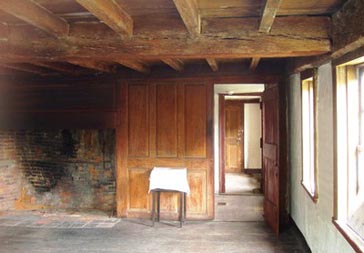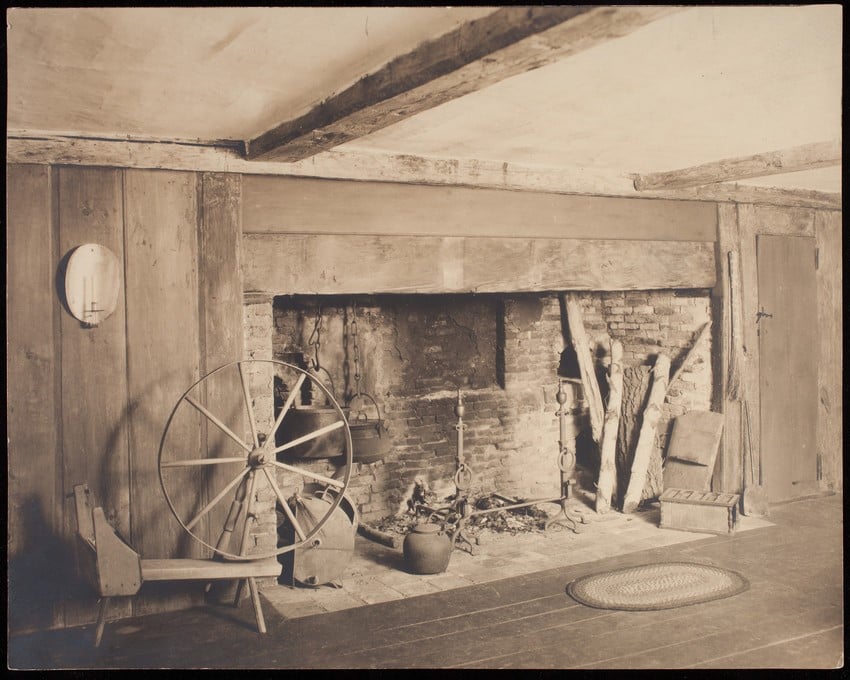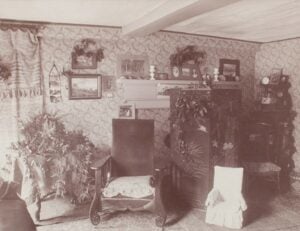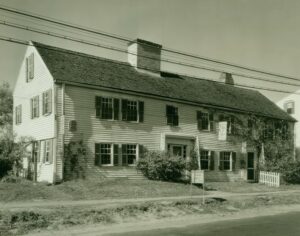The land on which Swett-Ilsley House sits was home to indigenous people for thousands of years. At the time of contact with European colonists, the Native people living in the area were the Pawtucket, a collection of semi-autonomous family groups who all spoke a dialect of the Algonquian language and shared extremely close kinship ties with the Pennacook tribe of southern New Hampshire. The Pawtucket-Pennacook people had settlements or villages throughout the area we now call Massachusetts’ North Shore. They migrated seasonally and used the land according to the resources available which included foraging, planting crops, fishing, and hunting. Both the nearby Merrimack and the Quascacunquen (now called the Parker) Rivers would have afforded the indigenous people with valuable access to sustenance, fertile land, and salt marsh hay.
After first contact with Europeans, indigenous populations in New England were ravaged by diseases and greatly diminished in number. White colonists began arriving in large numbers in the seventeenth century and colonized the area, disrupting the lives of the indigenous people through conflict, disease, and displacement. By the early eighteenth century, most of the Pawtucket-Pennacook family groups who called this land home were forced to relocate, joining larger and stronger tribes in Canada and further south in Massachusetts. Today, members of the Cowasuck Band of the Pennacook-Abenaki people are direct descendants of those refugees.
In 1635, the first English colonists sailed up the Quascacunquen River and established their new town of Newbury on its shores. They claimed the land and built their town center around the Lower Green. White men were given property according to wealth and status and the small community flourished. By the 1670s, the younger generation was pushing out and moving northward toward the larger Merrimack River, creating a new town center around the Upper Green. The Swett-Ilsley House, which was built along the well-travelled High Road, was part of this new settlement. Decades after colonists forcibly occupied the land, the European colonists retroactively “purchased” large plots through dubious land deeds with the descendants of indigenous peoples. The land on which Swett-Ilsley sits was no different.
 Stephen Swett’s House
Stephen Swett’s House
Swett-Ilsley House was built c. 1670 for Stephen Swett, a colonist born in Norfolk, England in 1620. He immigrated to the Newbury area and in 1653, at the urging of the town, he established an ordinary on the High Road at the head of Marlboro Street. Swett maintained the ordinary, the name for a tavern in this period, here until 1668. In 1670, he sold his property to Hugh March, reserving a small plot for his own use. March reopened the ordinary, while Swett built a small house on the reserved portion of land. The new dwelling was a simple, south facing one-over-one construction and served as the Swett family’s private residence. It remains to this day as the original section of the Swett-Ilsley House. After 20 years, Stephen Swett sold his home in 1691 and the building was then owned by a series of entrepreneurial Newbury residents.
 Commercial Endeavors
Commercial Endeavors
Swett-Ilsley House served as the location of small business, craft, or industry for most of its existence. Evidence suggests that many of the owners carried out their trades on the site. Occupants and industries associated with it include carpenter, cordwainer, saddler, joiner, shopkeeper, innholder, chocolate milling, tallow chandlery, tobacconist, and blacksmith. The central location of the house across from the meeting house and, from 1734 to 1780, just south of the Town House where Essex County courts were held, must have been an advantage to people pursuing these trades.
From about 1715 to 1720, the house was enlarged by the addition of a second single-room household (with its own door) north of the original block. A new roof — made in part with salvaged rafters of the older roof — was built over the whole, changing the ridge pole direction from an east-west to a north-south axis. This oriented the building to High Road. The chimney, then located at the northwestern corner of the main block, was retained, but its upper stack was probably modified at that time. The 1720 addition contains one of the largest fireplaces of the period, measuring: 10′ 3″ wide, 3′ deep, and 4′ 8 ½” high, and it sits atop a solid stone boulder base measuring 18′ x 8′ x 7′ high from the cellar floor.
During the War of Independence, the house was owned by Dudley Colman. His father, Deacon Benjamin Colman, had purchased the house in 1772 and then sold it to his son Dudley. One of the previous owners had expanded the building even further by adding a third block of rooms to the north. Colman kept a shop in the house selling chocolates, candles, and tobacco. Colman was a Lieutenant Colonel in the army and served from 1776 until March 1779. While he was at war, the shop was kept by his wife Mary. Their correspondence during this time survives and it gives information about the house, as well providing a sense of what her life was like in Newbury during a tumultuous time in American history.
In 1780, Colman and his wife Mary sold the house to Nicholas Titcomb. Along with the property, Colman sold “the mills & tools for carrying on the chocolate, tallow chandlery & tobacconist business now at said house.” Titcomb’s occupation in 1783 was listed as an innholder. Oliver Putnam, a blacksmith and another veteran of the War of Independence, purchased the house in 1783. Putnam and his wife Sarah Lake Putnam continued to run the tavern, serving meals as well as grog, flip, brandy, punch, and West Indies and New England rum. The accounts show they also served cake, gingerbread, biscuits, and bread and cheese. The tavern also served as an important meeting place for local government. The Newbury selectmen met there on a monthly basis from 1791-1797.
 Ilsley Family
Ilsley Family
The Putnam family lived at Swett-Ilsley until 1797, when they sold the property to Isiah Ilsley, a Newbury joiner, or furniture maker. Many generations of the Ilsley family lived in the house throughout the nineteenth-century. Partitions and additions, along with the presence of two front doors, reflect their changing family configuration. The Ilsley descendants living in the home were, like the many tenants before them, ordinary people representative of their class and time who kept the home in the family through multiple generations.
In 1910, William Sumner Appleton began to consider the old Ilsley house (or as he would soon call it, the Swett-Ilsley House) as a likely first acquisition for his new organization, the Society for the Preservation of New England Antiquities (SPNEA). This was a novel idea as SPNEA, later renamed Historic New England, was as the first citizen-led preservation organization in the United States. After some complicated and contentious business dealings, the organization purchased the home from its final Ilsley family occupant, Miss Sarah Elizabeth Small.
 Preserving Swett-Ilsley House
Preserving Swett-Ilsley House
In 1911 the house was purchased by Society for the Preservation of New England Antiquities, now Historic New England, as its first architectural acquisition. With advice from restoration architect Henry Charles Dean, Historic New England removed layers of lath and plaster to reveal original timbers, early eighteenth-century paneling, and one of the largest fireplaces in New England. Restoration stopped when funds were exhausted, before any long-gone original features like diamond-paned casements were recreated, resulting in a house with an unrestored eighteenth-century exterior and a partially restored interior reflecting both the seventeenth and early eighteenth centuries.
During the twentieth century, Swett-Ilsley was run as a tea room, a woman-owned and operated business. This new style of roadside-restaurant became very common in the United States and catered to newly mobile and liberated class of women. Many tea rooms were opened in historic buildings, due in part to lower rents as well as their ability to evoke a sense of past, a popular trend during the Colonial Revival period. The first tea room at Swett-Ilsley, called The Blue Anchor, started circa 1916 and was run by Mary Louisa Clement, Claudia Wright, and Miss Thurlow. The longest occupants of the house in the twentieth century were Lillian Franklin and Sarah Fisher, who lived on site and ran a very popular tea room called Four High Road for twenty-five years, from 1940 until 1965. An article in the Newburyport paper in 1956 noted that the house was owned by SPNEA and offered “the finest food in a historian’s paradise.” This practice of adaptive reuse for the structure was Appleton’s unique approach to preservation and a way to fund the upkeep of a historic house museum.
Today, the Swett-Ilsley House is unfurnished, but offers an excellent and unusual opportunity to consider the history of historic preservation. It allows the visitor to engage with a building whose construction over time was a direct result of it’s use as a home and a place of business throughout three centuries.

 Stephen Swett’s House
Stephen Swett’s House Commercial Endeavors
Commercial Endeavors Ilsley Family
Ilsley Family Preserving Swett-Ilsley House
Preserving Swett-Ilsley House
