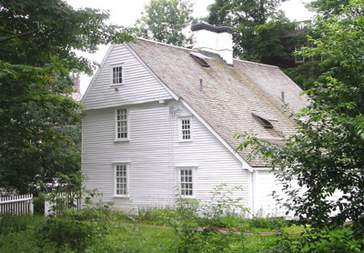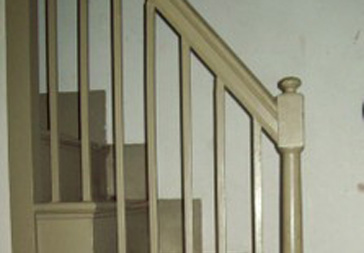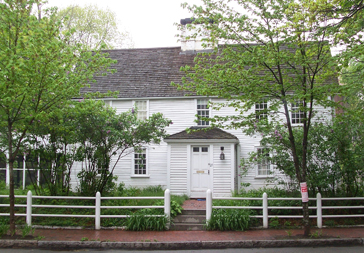 A River Called Quinobequin
A River Called Quinobequin
In 1630, the date of the first English settlement, Pequusset, was occupied by indigenous people under the name Massachusett, who inhabited what is now the Metro Boston region.
They settled and prospered from the rich natural resources, especially fishing and beaver trapping, associated with the river they called Quinobequin (“meandering”), which we now call the Charles River.
The land associated with the Cooper Frost Austin House originally ran south to the common and access to the grazing land undoubtedly enhanced its value.
The 1630 transfer of “ownership” of Pequuset was not negotiated with its indigenous inhabitants. Rather, the first English colonists simply seized the land which they believed was unoccupied, notwithstanding its seasonal occupation and exploitation by the Massachusett.
 The Cooper-Frost Family
The Cooper-Frost Family
Early colonizers included John Cooper who emigrated with his family from Suffolk, England, sometime before 1657. Once settled in Massachusetts, he became a deacon at the First Church in Cambridge and held that office from 1668 until his death in 1691. He was prominent in other town affairs including service as a Cambridge selectman. He was sworn into that position on December 15, 1657.
John Cooper’s eldest son Samuel built the house now known as Cooper-Frost-Austin House in 1681. Samuel Cooper, like his father, became a deacon of First Church and served from 1705 to 1718, as well as a town selectman from 1704 to 1716. The house is now one of the earliest surviving examples of an integral lean-to “half house,” consisting of a “low room,” “little room,” “kitchin,” “Chamber,” “kitchin Chamber,” “Garret,” and “Cellar.” Other original features include a pilaster chimney and a façade gable. When Samuel Cooper died on January 8, 1718, he bequeathed the property to his son, Walter.
Shortly after his father’s death in 1718, Walter Cooper (1696-1751) extended the house to the west, thus completing the main block of the house and presenting a symmetrical façade. The earliest remaining window sash in the house dates from Walter Cooper’s ownership. Walter Cooper married Martha Goddard on January 1, 1722. His will, dated September 18, 1751, directed that his wife Martha “should have the West half of the Dwelling house and the liberty of ovens on t’other room” and that his son Walter Cooper Jr. have the “East half of my dwelling house and the New shingles to repair it” together with the western half at the widow’s death. Individual family members occupied two different sides of the house, a common arrangement at the time.
The house descended through the Cooper family until 1788 by a complicated set of property conveyances until it was deeded to Gideon Frost, a grandson of Samuel Cooper, the original builder. Gideon’s parents were Edmund Frost and Samuel’s daughter Hannah Cooper.
 The Frost-Austin Family
The Frost-Austin Family
Gideon Frost (1724-1803) left the house to his son William, who lived in it until he left the house equally divided between his two daughters, Martha and Sarah (called Aunt Sally), in 1805. Martha Frost, born June 29, 1769, was married to Thomas Austin of Boston on March 22, 1807. Thomas Austin later bought the east half of the house from Aunt Sally as well as the barn and orchard for $500. He set about improving the house and furnishing the interior in newer styles. He constructed a long shed and carriage house at the west end, added an enclosed entry porch, and introduced a Federal-style staircase and similarly styled trim. The outward appearance of the house was brought up to eighteenth-century fashionable standards, without affecting the original seventeenth-century interior structure.
Mrs. Martha Frost Austin died in 1838. Her only child, Susan Austin, married Rev. Reuben Seiders, who had changed his name to Richard Thomas Austin. He was a minister who had graduated Bowdoin College in 1831 and Harvard Divinity School in 1847. Susan Austin died in 1885, leaving the house to a distant relative, Mrs. Martha Frost Kuhn of Boston, a granddaughter of Gideon Frost. Thus Cooper-Frost-Austin House was owned by different branches of one family for more than 250 years.
 Becoming a Museum
Becoming a Museum
On May 16, 1913, the newly formed Society for the Preservation of New England Antiquities, now Historic New England, purchased Cooper-Frost-Austin House from Mrs. Martha Frost Kuhn as its third acquisition with funds raised from friends and members. Historic New England also acquired a portion of land adjacent to Linnaean Street to make the entire parcel approximately one acre. Today, it is a surprising historic house and green space in the midst of a busy urban center.
When the house first opened to the public it was used as a tea room and antiques shop. During the 1930s, Historic New England restored much of the interior and presented the house as a museum. Among the original features that have been revealed by Historic New England is the molded sheathing in the main hall which is firmly dated at 1681-82 and original masonry detail in the fireplaces and chimney. The original portions of Cooper-Frost-Austin House make it one of the oldest known integral lean-to houses in the area.
Because Cooper-Frost-Austin House is a seventeenth-century “lean-to” structure with original fabric intact it is architecturally and historically very significant.

 A River Called Quinobequin
A River Called Quinobequin The Cooper-Frost Family
The Cooper-Frost Family The Frost-Austin Family
The Frost-Austin Family Becoming a Museum
Becoming a Museum
