Appleton bought the Browne House and property in April 1919 with $3,000 of his own funds, as the Board of Trustees of Historic New England felt the house could not be salvaged. The house was purchased in the same week that demolition was scheduled. Appleton hired skilled workmen and architects with experience on earlier preservation projects, including the esteemed Boston architect Joseph Everett Chandler. The foreman, Frederick R. Mosher, of the firm Messrs. I. H. Bogart & Son, had worked on projects at the House of the Seven Gables and Hooper-Hathaway House in Salem, Paul Revere House in Boston, Phineas Upham House in Melrose, and Cooper-Frost-Austin House in Cambridge.
Appleton considered dismantling the structure and moving it to Saugus because he thought that the framing was its most important feature. However, Norman M. Isham, a Historic New England colleague and fellow pioneering preservationist, wrote Appleton a letter in which he stated that the house was too important to be dismantled and moved. He gave Appleton advice that was to prove prescient:
“My advice is to stick to your lease scheme and keep the old building in situ. It has too many secrets to reveal. It has more to tell us than a little, not particularly about framing, which is really about all you could preserve if you took it down and stored it, but about windows and stairs. All these little bits of extremely important detail will be lost unless you work slowly along with the house as it stands and ask your questions of it as you go and have the house to go back to if you don’t understand the answer to some query and want to ask it over. Do not tear it down, it is too important. And don’t work without some architect at your elbow. If you have Chandler get him to stay there as much as he can. DO NOT TEAR THE HOUSE DOWN!!”
Browne House became one of the first fully documented restorations of a seventeenth-century building in the United States.
During the restoration process as much original material was retained as possible. William Sumner Appleton “gave” Browne House to Historic New England on May 1, 1922, “subject to a mortgage of $3,100.” The mortgage continued to be held by Historic New England until 1949 when it was fully discharged.

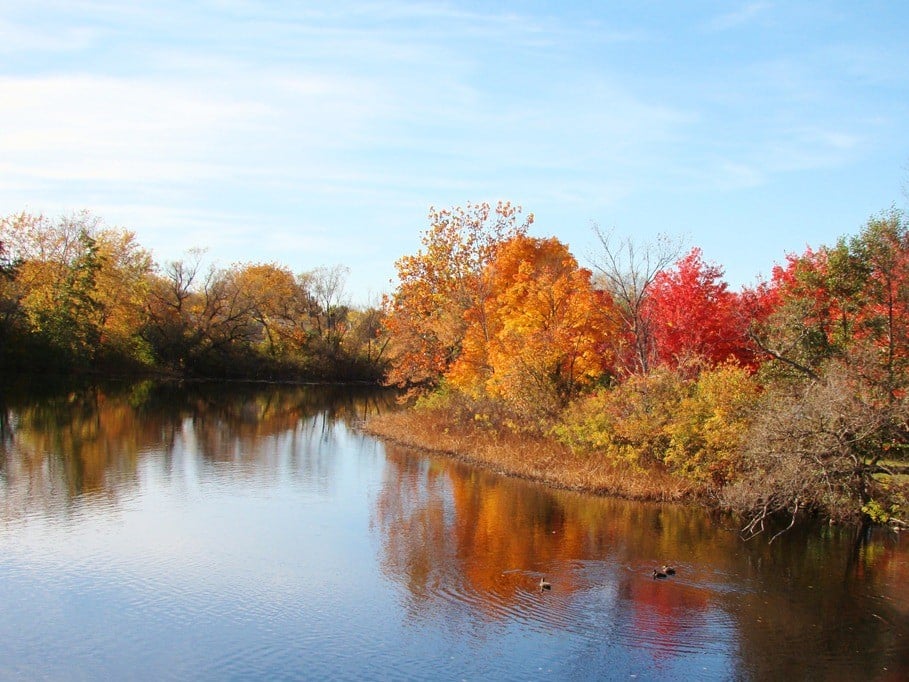 Land of the Massachusett
Land of the Massachusett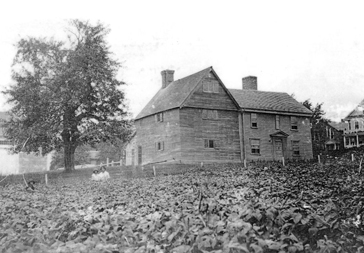 Early Settlement of Browne Land
Early Settlement of Browne Land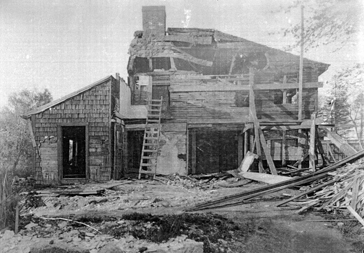 Neglect and Rescue
Neglect and Rescue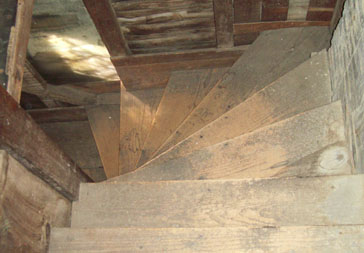 Restoration Process
Restoration Process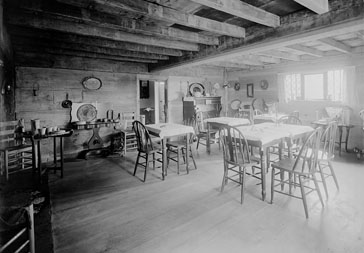 A Tea Room
A Tea Room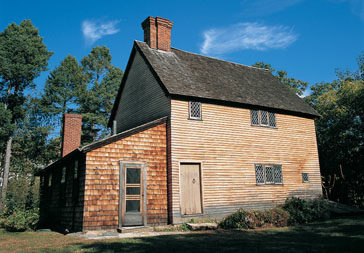 Becoming a Museum
Becoming a Museum
