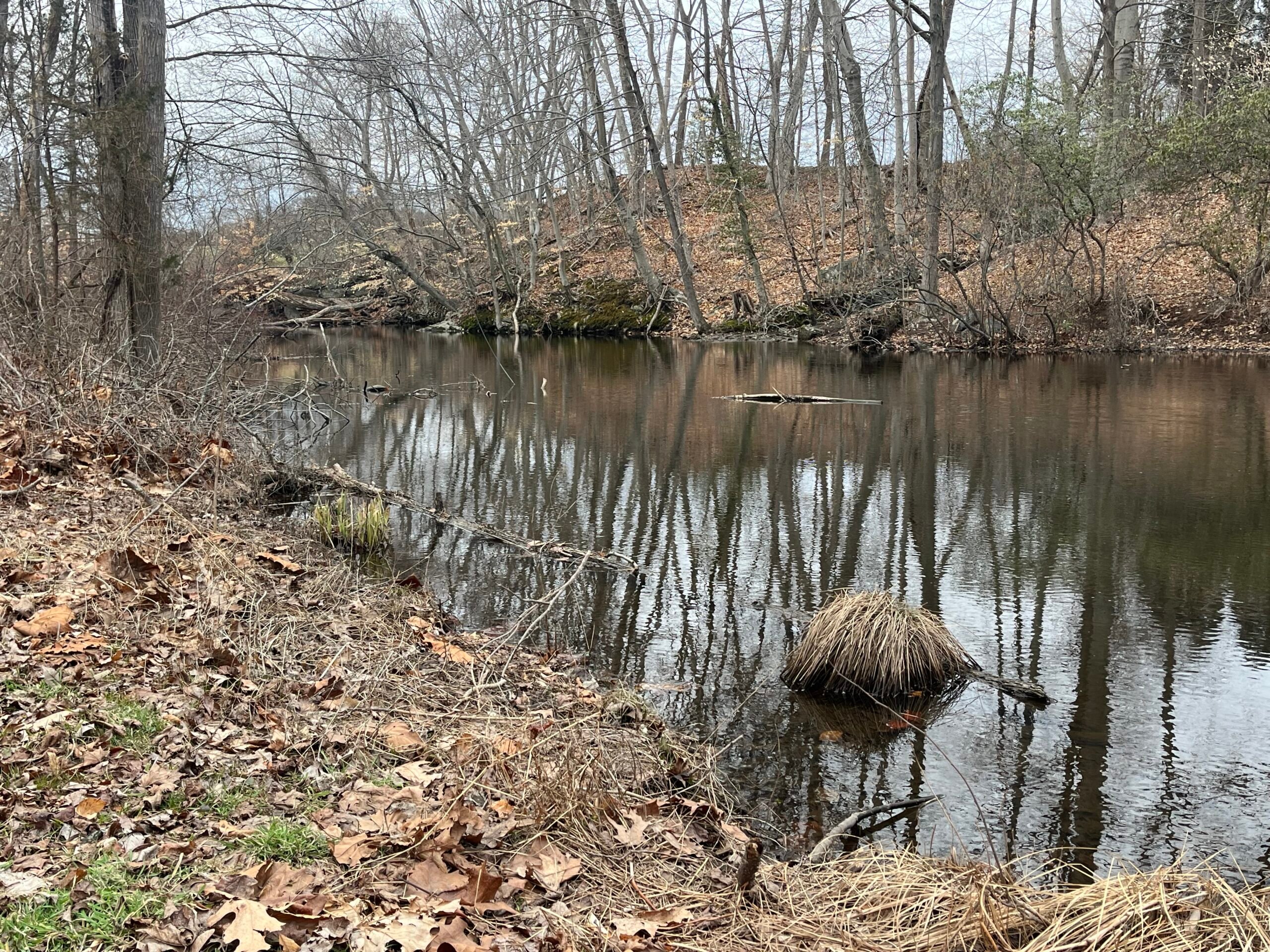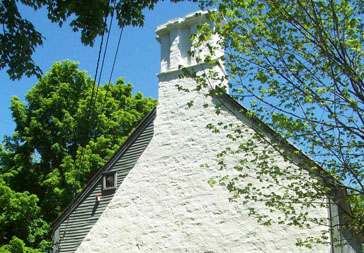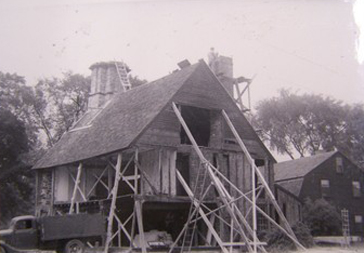In 1685 the surrounding area was heavily wooded. The house was one of few permanent structures in the area. Removed from the wooded areas were pockets of land along the river valleys which were rich in meadows for grazing livestock. The vast forests such as the nearby Quinsnicket Woods, now Lincoln Woods, were considered valuable hunting spots. The Moshassuck and the much larger Blackstone Rivers were used for fishing, and the numerous ponds and streams were invaluable water sources. The area at the head waters of the Moshassuck River was also found early on to be rich in lime deposits. Lime was quarried and burned at Lime Rock as early as the 1660s.
In this country, houses like Arnold House are known as “stone-enders,” a type that is unique to Rhode Island in the United States. It is a building form that can be traced back to Wales, Sussex, and the western counties of England, where building in stone was the tradition. It is thought that the early colonists of the area built their houses in the styles with which they were most familiar. Arnold House appears to be an adaptation of an English Tudor cottage, including the pilastered stonework of the Elizabethan-style chimney. This stone-end structure was built with local fieldstone and lime mortar, possibly from the nearby Lime Rock deposits.
These early stone-end structures were mostly built prior to 1700. They were typically one-and-a-half stories, containing a single room with a fireplace at one end and a garret above, usually used as a sleeping chamber; a good example is Historic New England’s nearby Clemence-Irons House. Arnold House is quite spacious by contrast; it has two stories, four rooms on the first floor (two heated), two on the second (one heated), and an attic illuminated with a large façade gable.
After Eleazer Arnold’s death, the house passed through generations of his descendants, never leaving the Arnold family until it was given to Historic New England in 1918. These later generations altered the house to suit their needs and changing lifestyles. During much of the nineteenth century, the house was inhabited by women who had been widowed by Arnold men or were unmarried Arnold daughters. The circumstances of the time meant that when women were heads of the house, those periods were more difficult and not as prosperous as when Arnold men were wealthy landowners.
Although industry played an important role in shaping the Blackstone and Moshassuck River Valleys, the Arnolds and their land were not dramatically affected by it. By the time of the Industrial Revolution, they were a well-established family with significant land holdings. At a time when mill villages surrounded them, they retained the integrity of their farmland. They did, however, take advantage of the situations that surrounded them and dabbled in industry. Mentioned throughout the land records that exist for Arnold House are the small business operations of the family over the years. At one point they owned a blacksmith shop and they used the power of the Moshassuck River to run their corn mill and corn distillery. A family member named Preserved Arnold was an investor in a cotton spinning mill in the nearby village of Albion and many generations of Arnolds had rights to the lime and lime kilns in several nearby locations.

 Quinsnicket
Quinsnicket Eleazer Arnold Homestead
Eleazer Arnold Homestead

